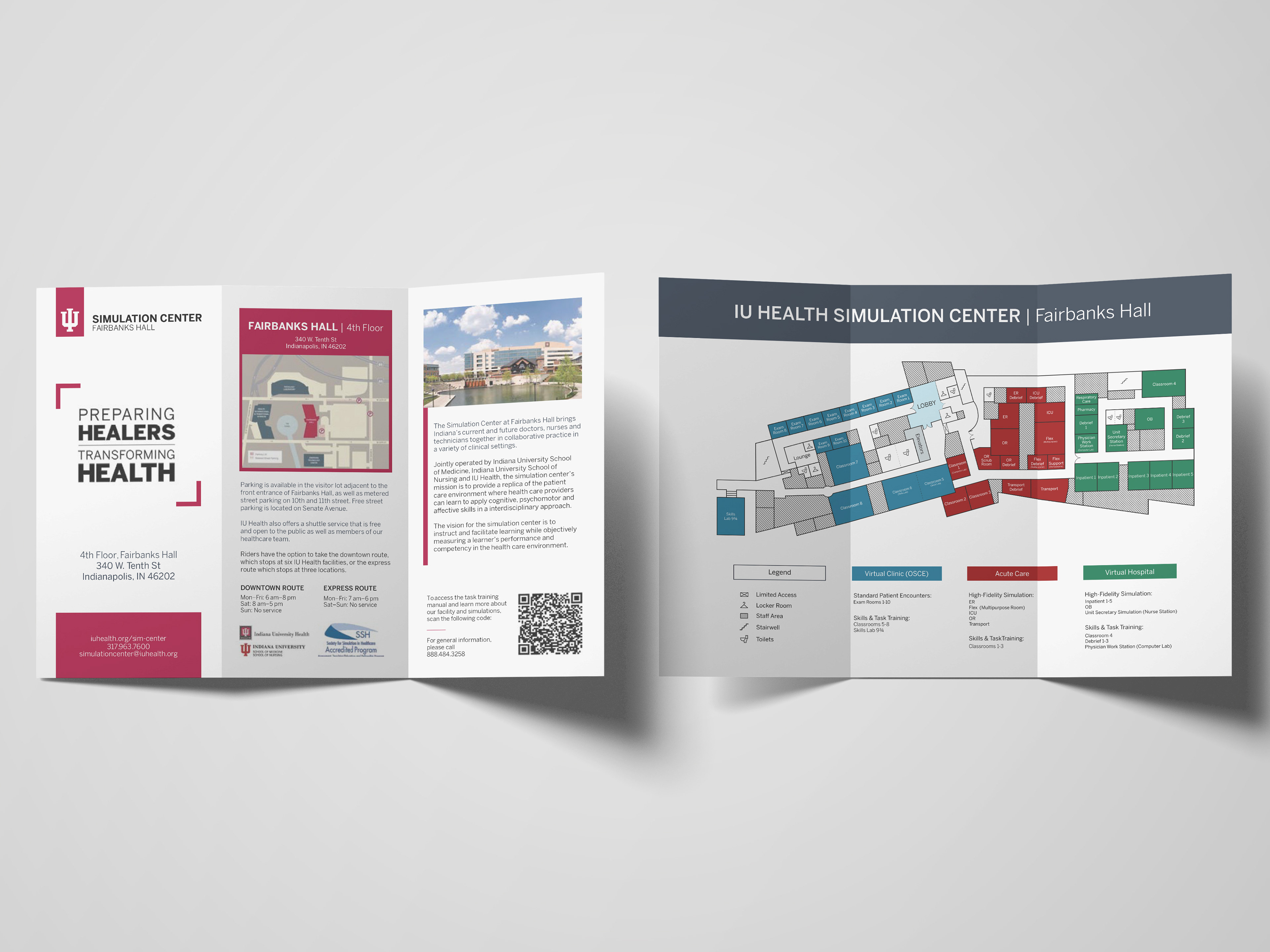IU Health: Simulation Center
Academic Project | Timeline: 16 weeks | Internal Ownership: Lily Beachler, Katya Halstead, Bonnie Marcelo, Lauren Rutter
Brief
Collaborate with community partners to identify a problem space and apply design thinking and research methods to facilitate design solutions.
Projects will be applied across multiple visual communication design channels and formats in order to target specific audiences and communication needs/criteria. Student teams will develop, design and deliver cohesive and professional team presentations at various stages of the design process, focusing on research findings, ideation and solution development, and implementation strategies.
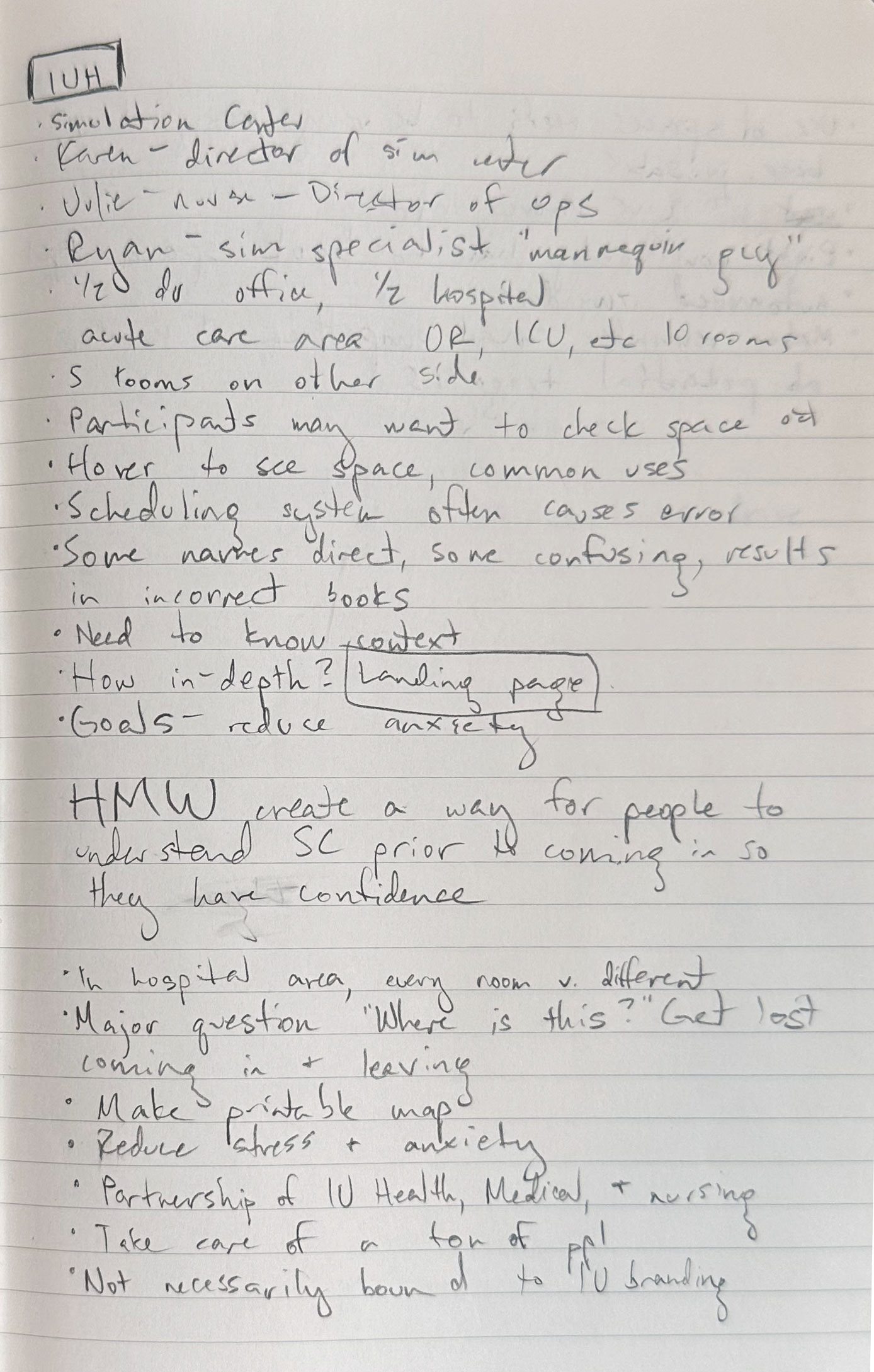
Problem Space
The IU Health Simulation Center is a facility located within Fairbanks Hall on the IU Indianapolis campus. The center is jointly operated by three divisions within Indiana University: IU School of Medicine, IU School of Nursing, and IU Health. Medical students can develop their ability to provide patient care by learning in a highly-advanced, simulated environment. Members of the operation team are tasked with creating scenarios that future medical professionals will face and provide real-time interactions and hands-on experiences for visitors.
Our team conducted an initial discovery interview with leaders of the operations team to identify primary pain points, goals, and any other information they found relevant.
Pain Points
• Visitors have difficulty navigating the facility
• Confusion about classroom locations causes anxiety
• Scheduling system often causes error
Goals
• Reduce stress + anxiety for visitors
• Offer a way for visitors to see space and common uses prior to visit
• Improve printed map
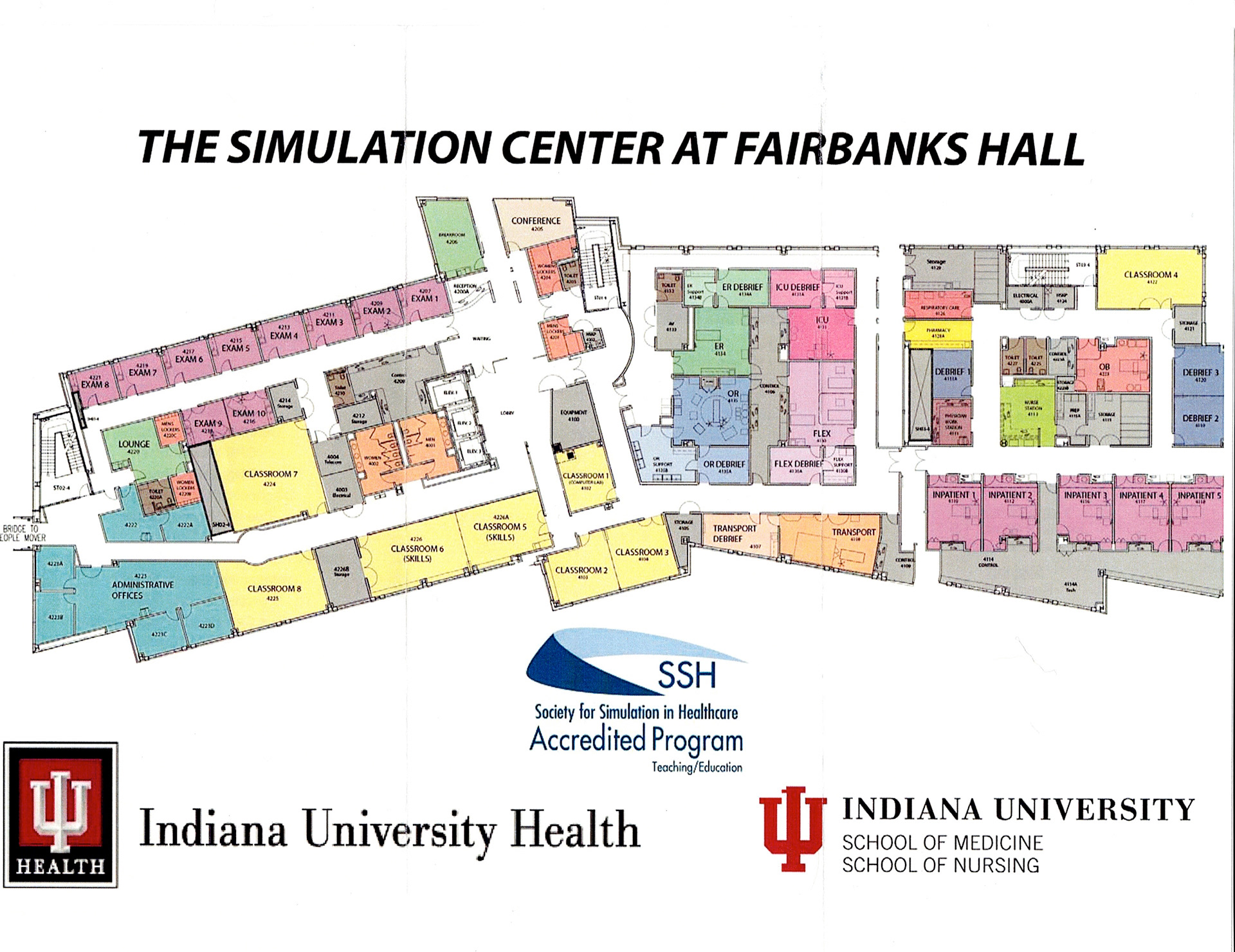
Research Findings
Of the resources provided to visitors, existing maps either inundated the user with information leading to more confusion, or provided little to no context other than general regions.
Additionally, inconsistent signage and a lack of navigational cues led to further confusion. In addition to the printed maps available, the facility had placards featuring room numbers and names, wall placards with directional arrows, and digital signs that could be used as a reference point.
However, for someone unfamiliar with the facility and likely in a hurry or already experiencing stress, the maps provided very little practical use while the signage was often inconsistent and misleading.
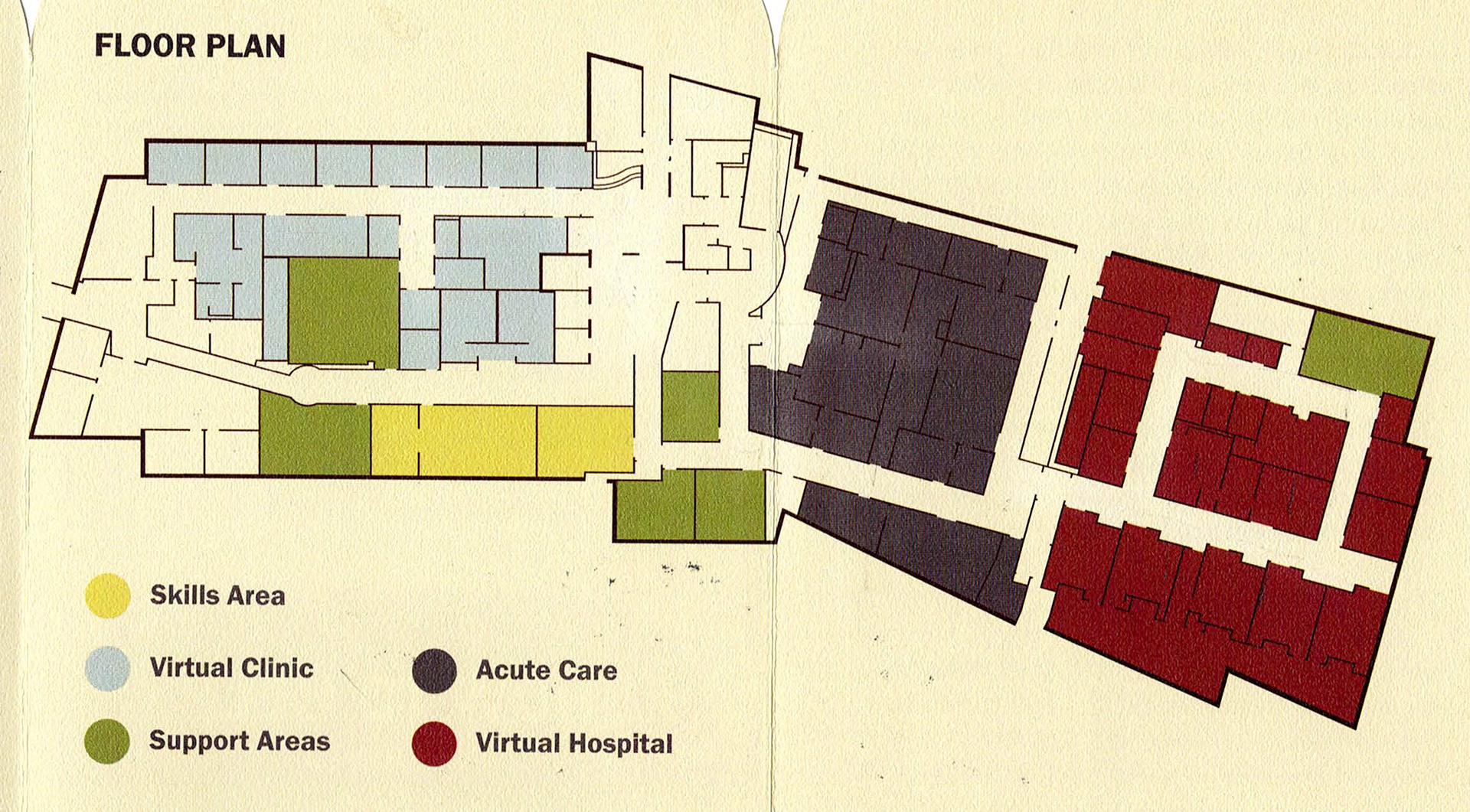
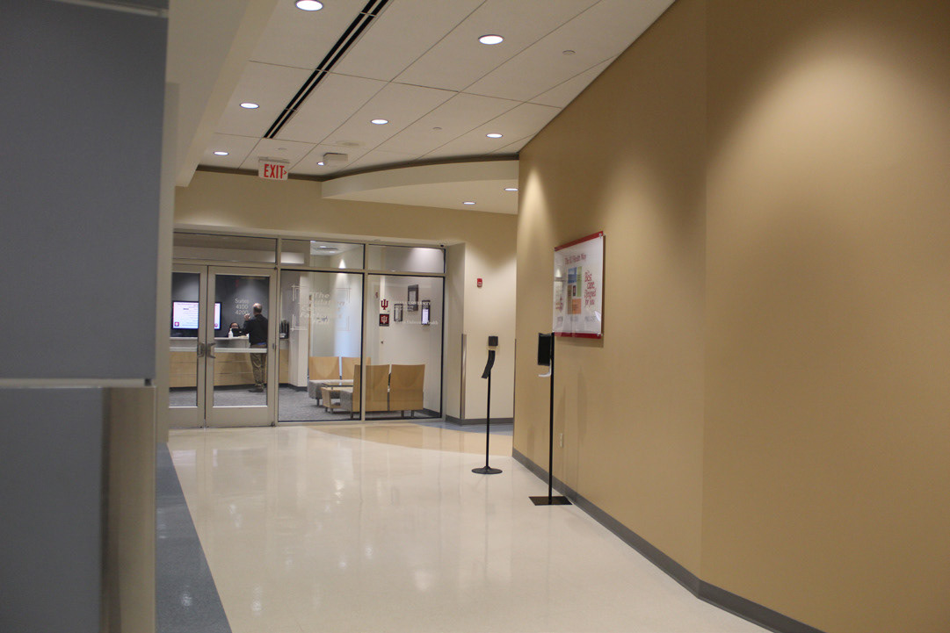
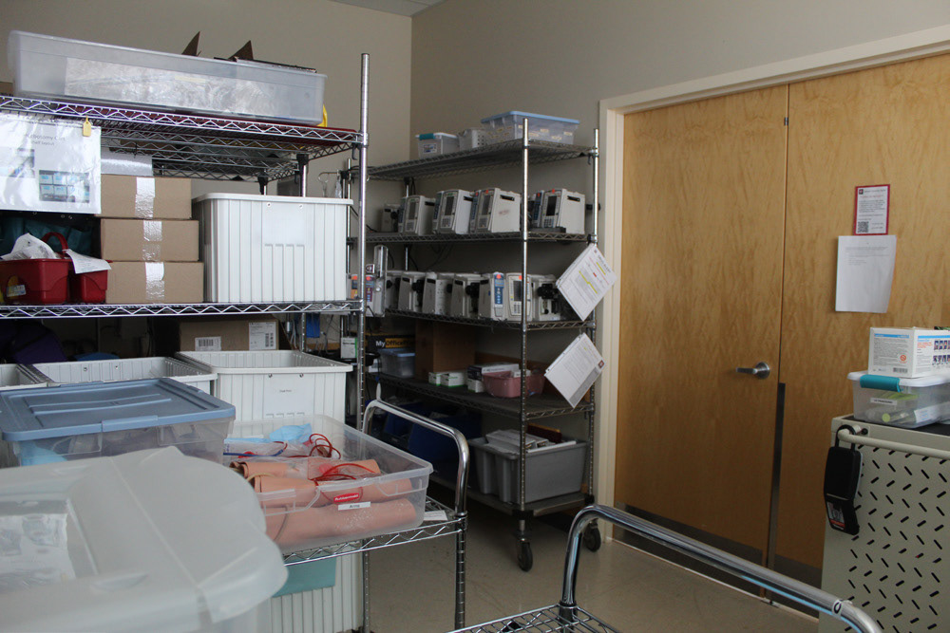
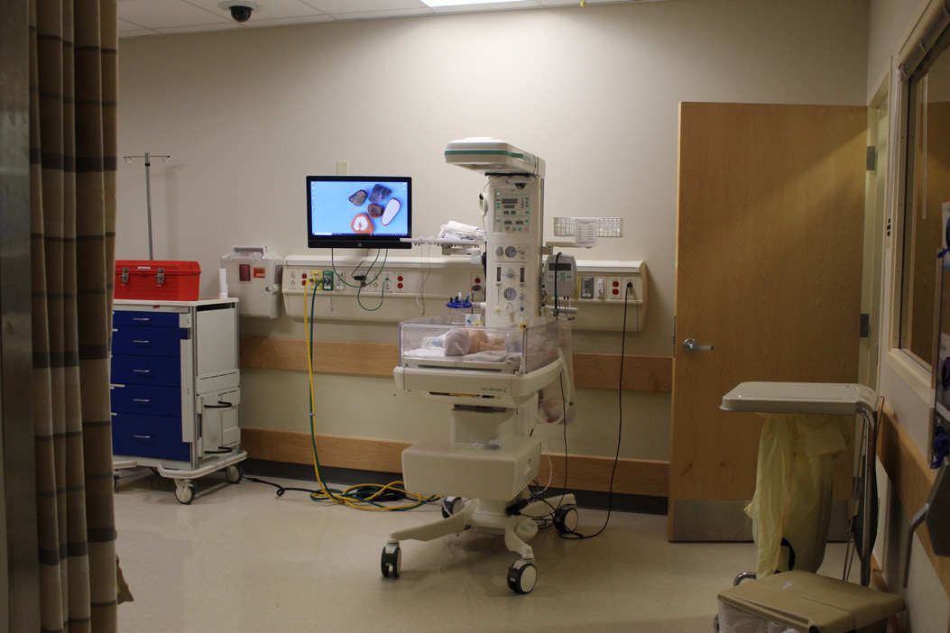
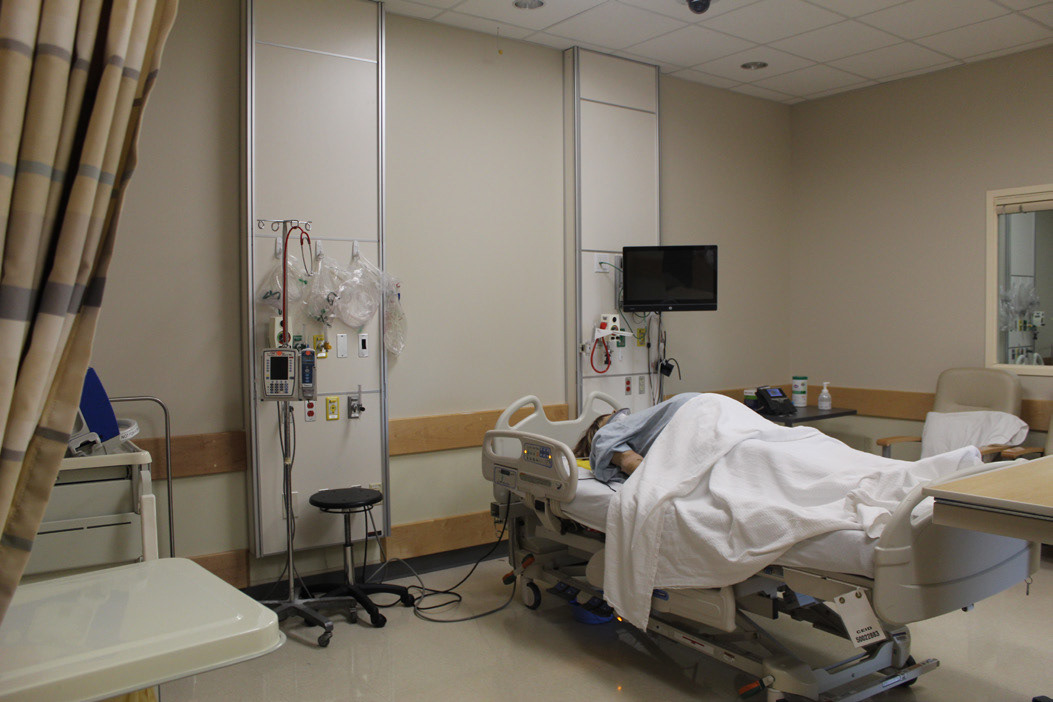
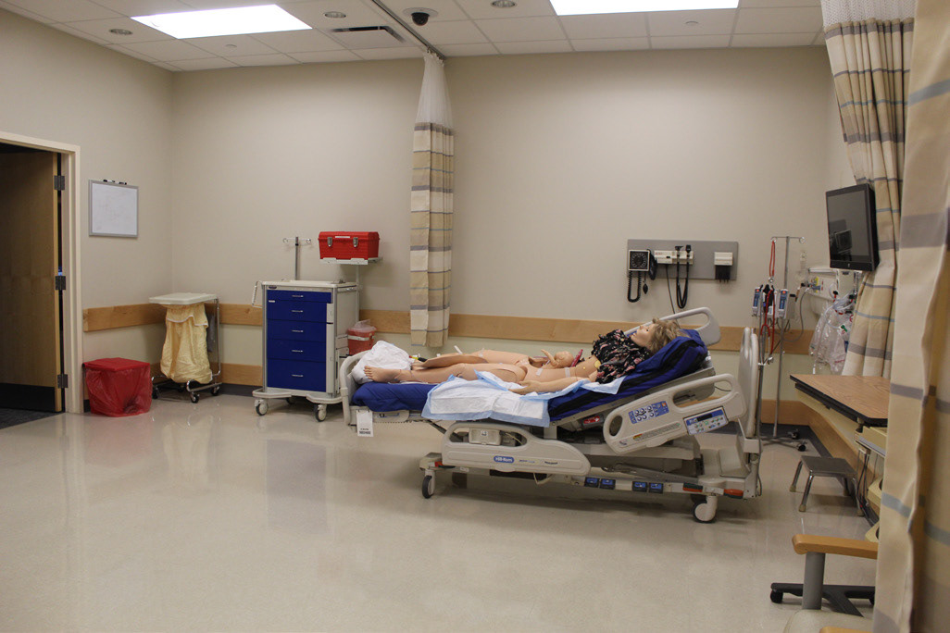
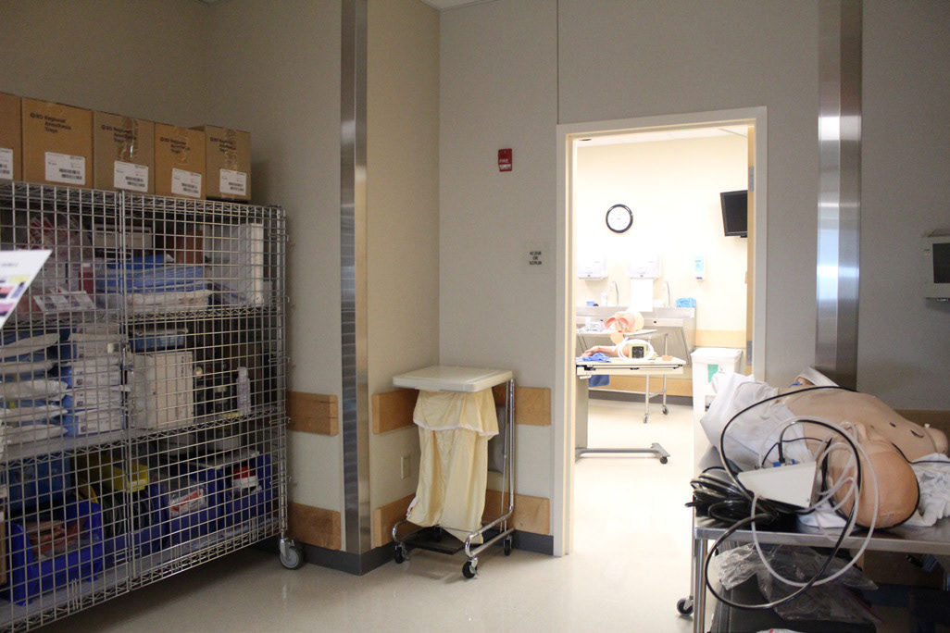
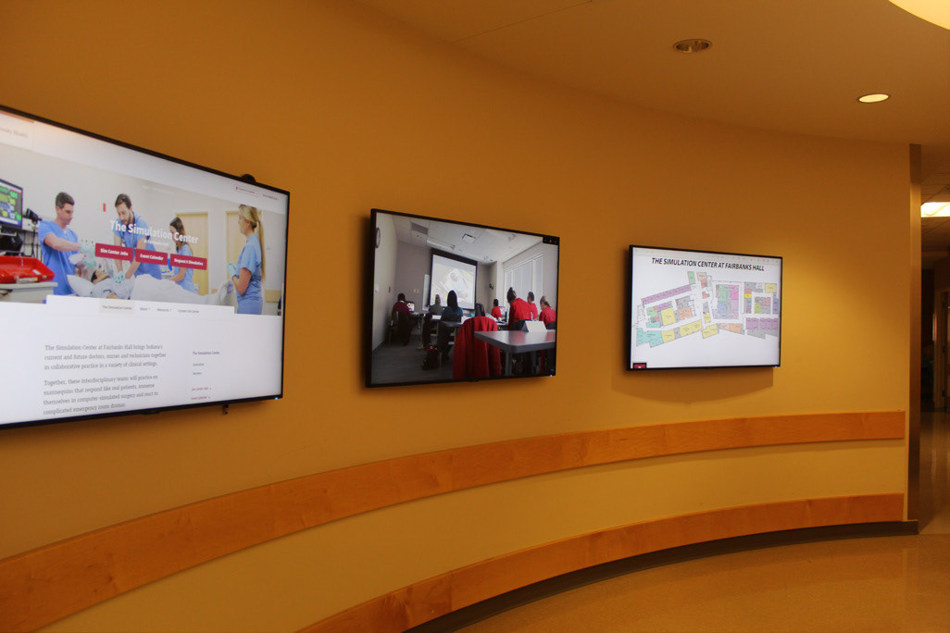
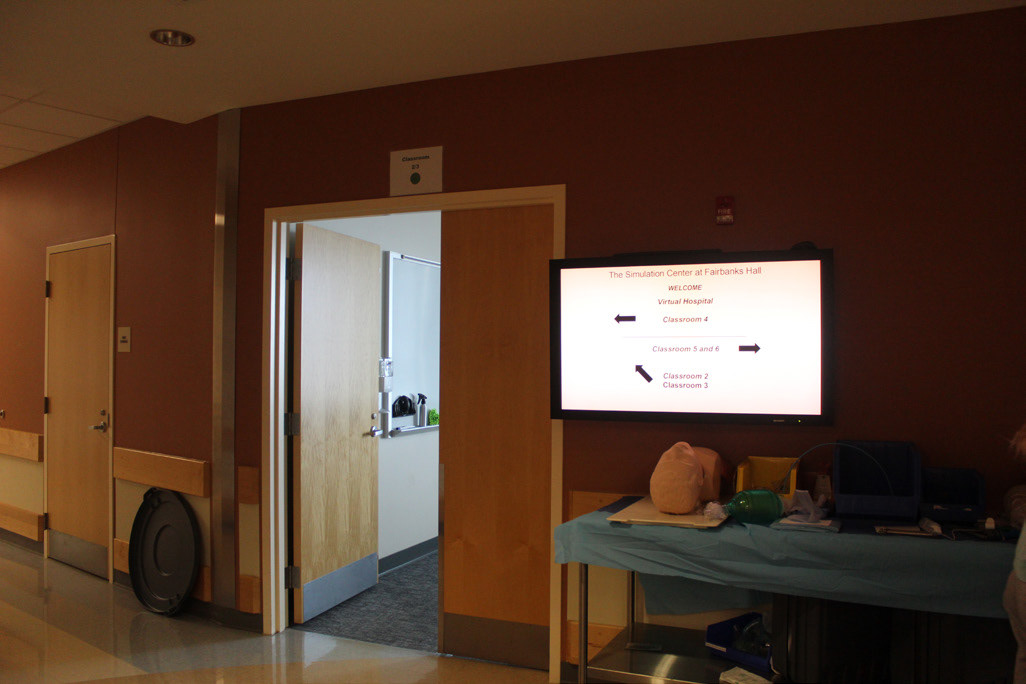
Existing maps and photos of the Simulation Center
Solution
Our team developed an initial plan to condense information on the map for someone who is completely foreign to the facility by using semiotics and improving hierarchy. We felt that by utilizing resources available within the facility, users could navigate more intuitively.
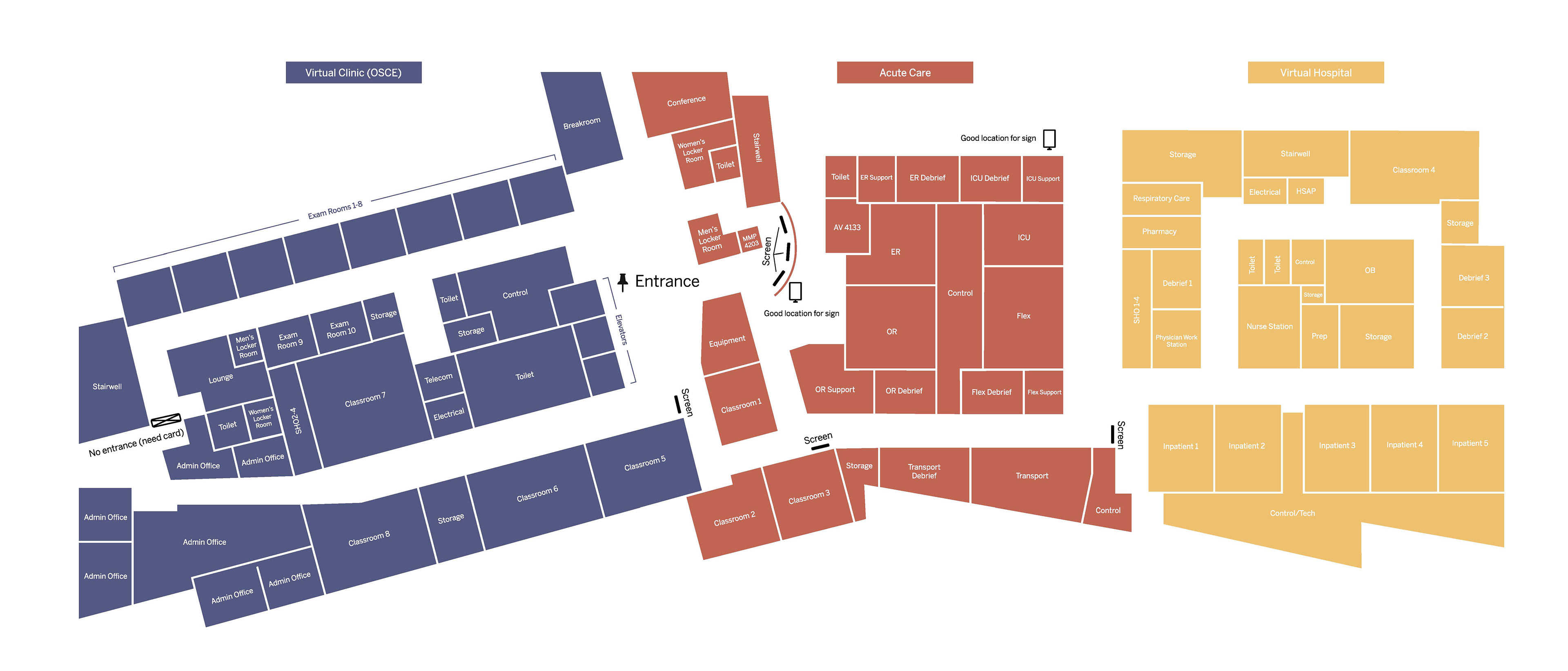
Internal Ownership: Lauren Rutter
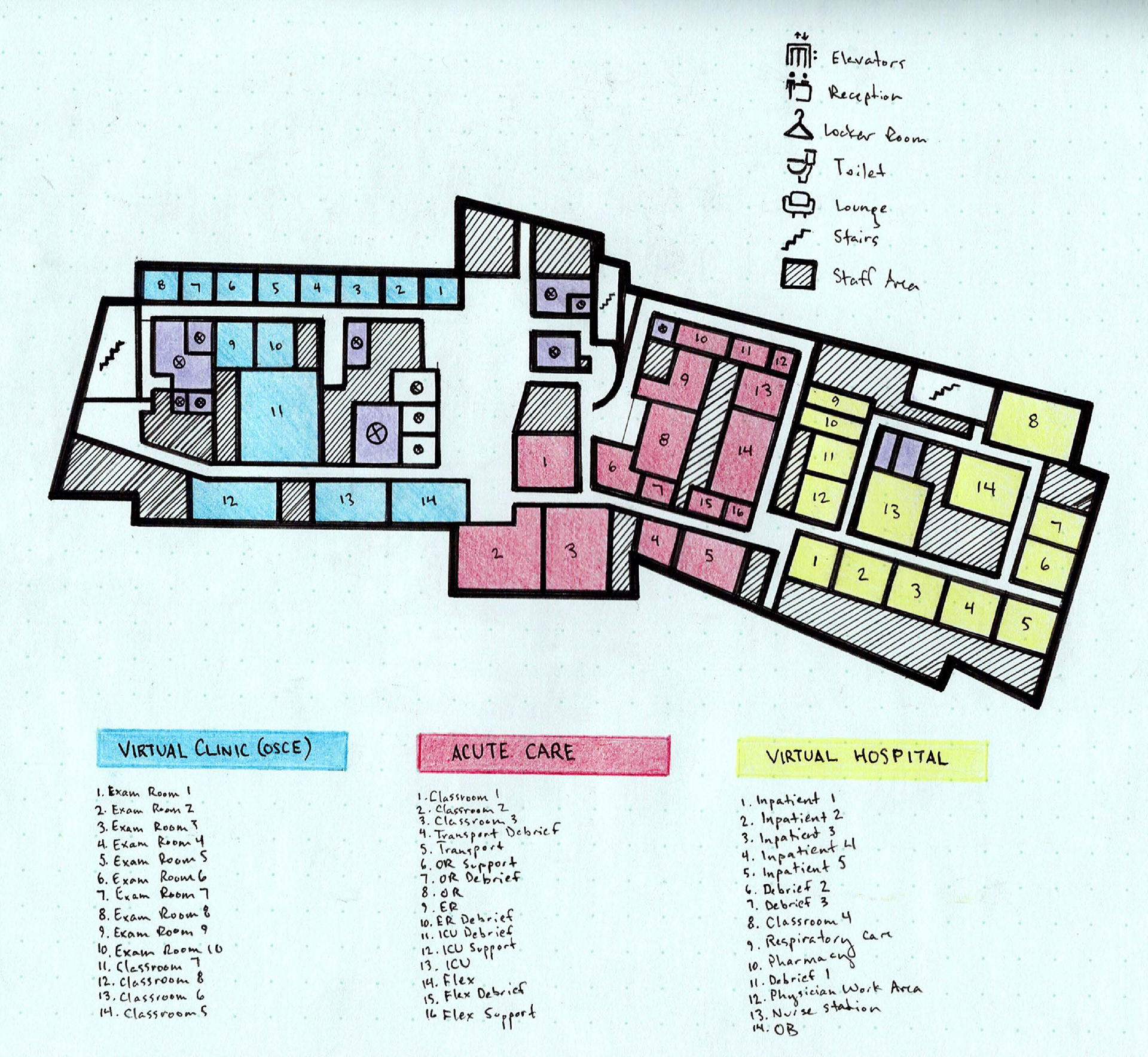
Internal Ownership: Lauren Rutter
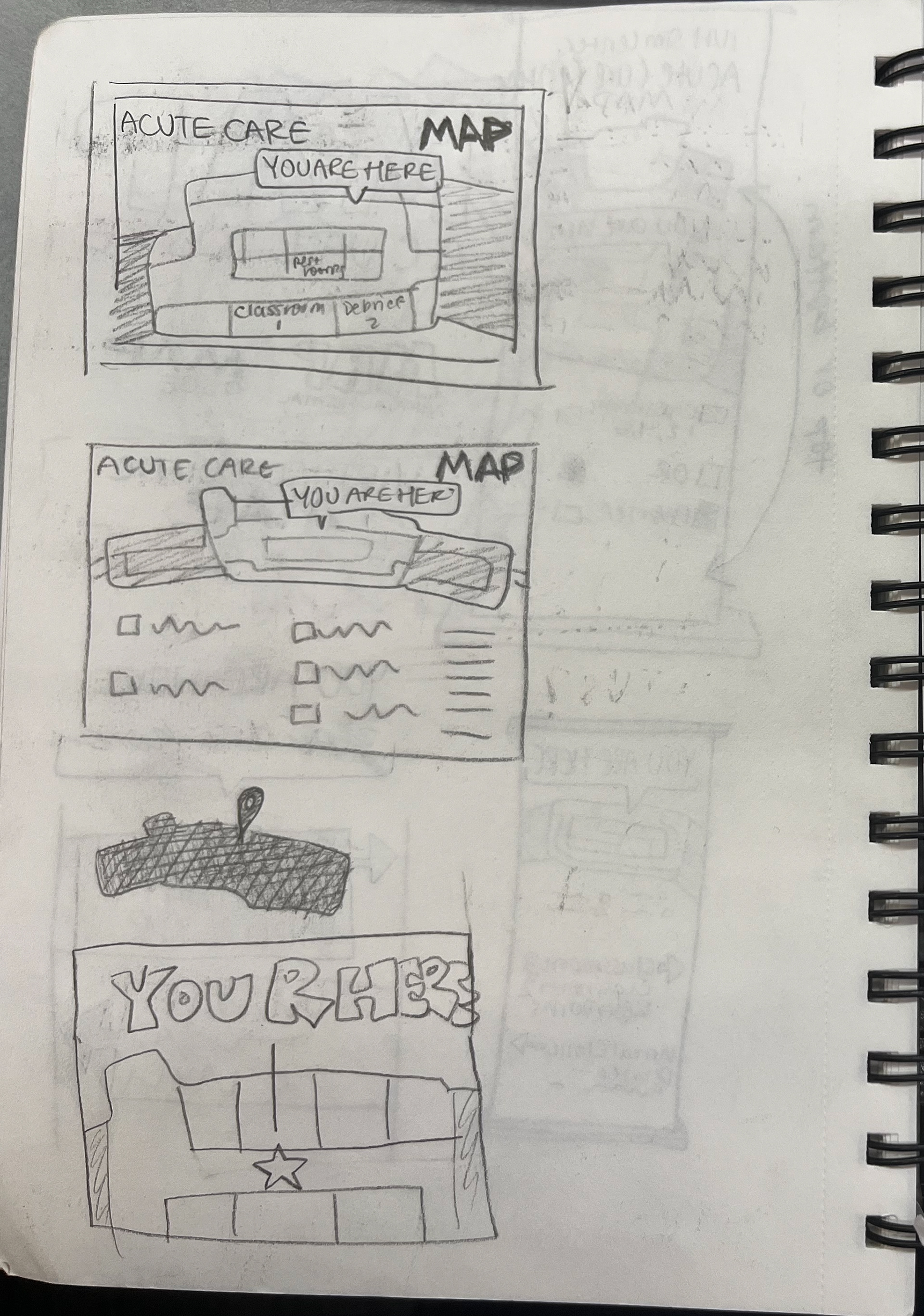
Internal Ownership: Katya Halstead
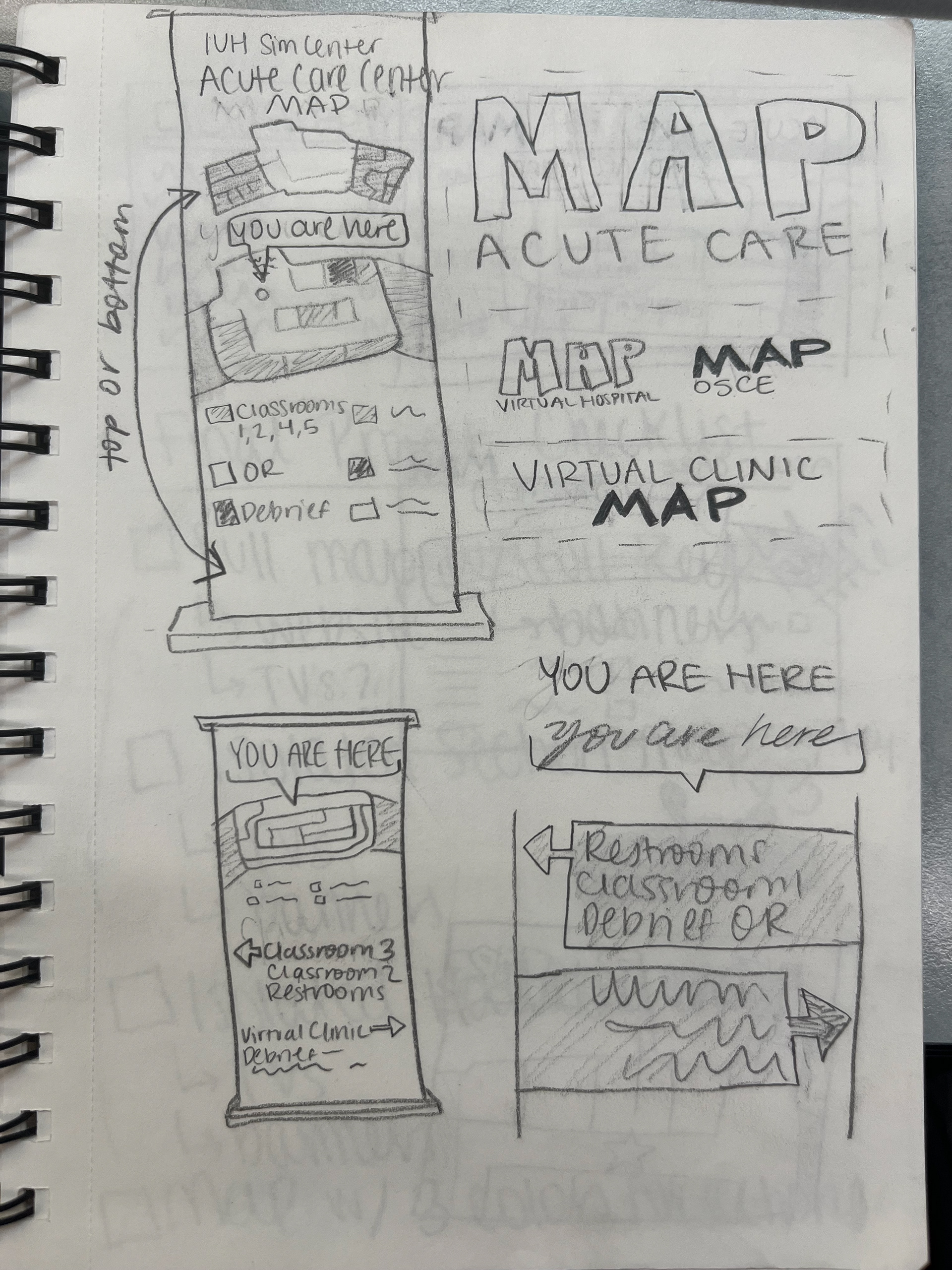
Internal Ownership: Katya Halstead
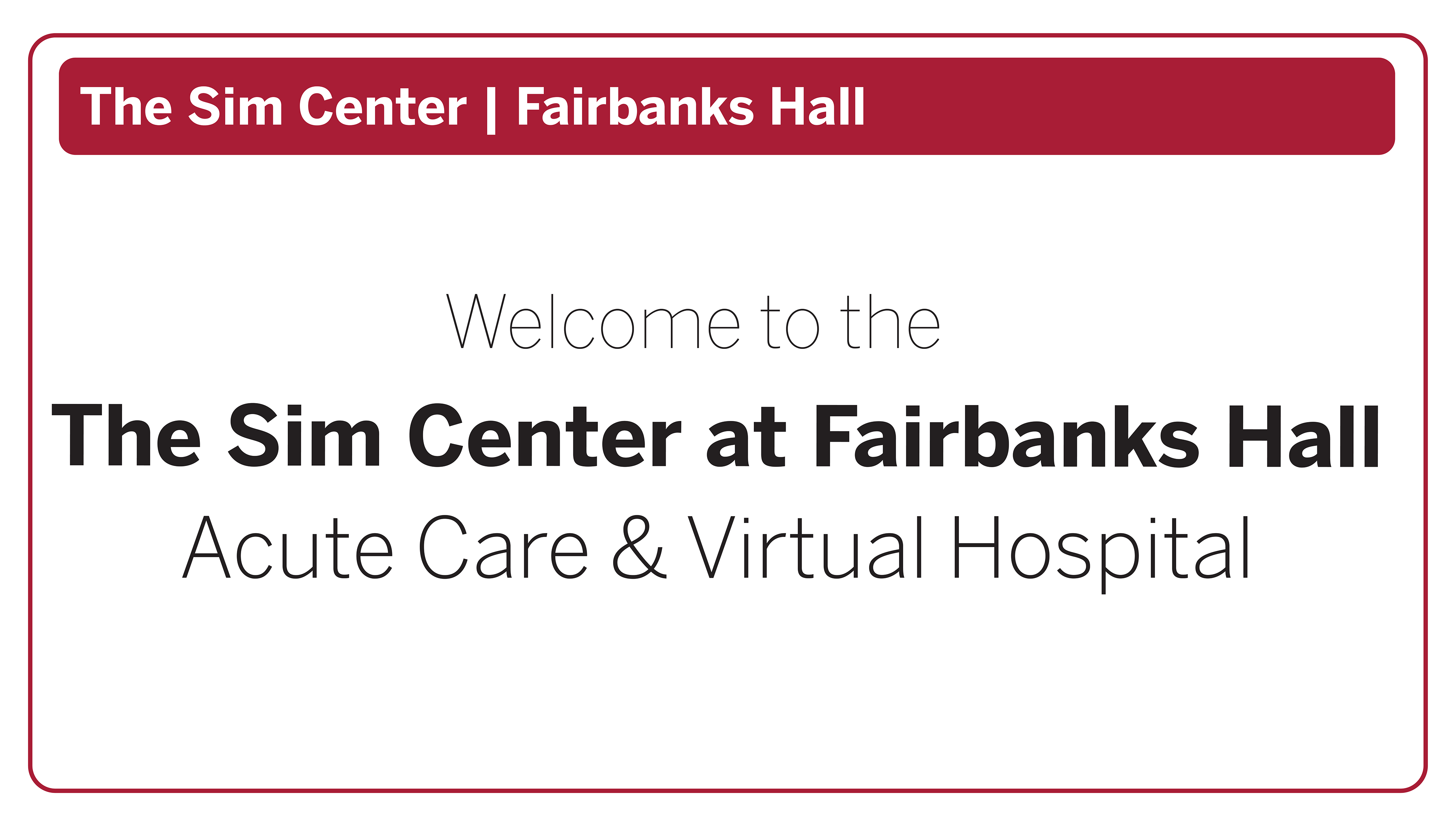
Internal Ownership: Bonnie Marcelo
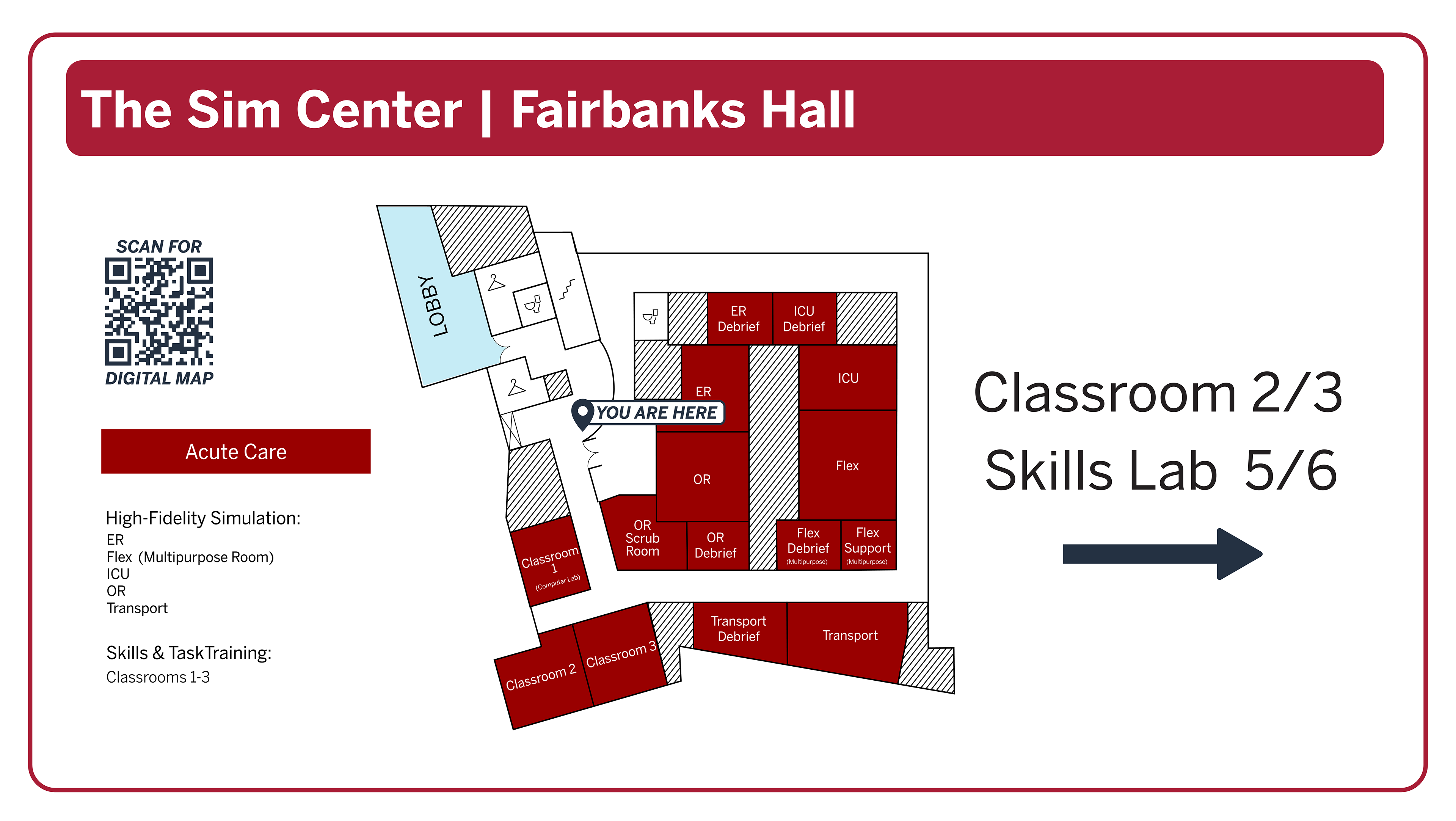
Internal Ownership: Bonnie Marcelo
We then created digital and printed prototypes, further testing our solutions by conducting multiple usability tests and reviewing our final proposal with the operations team.
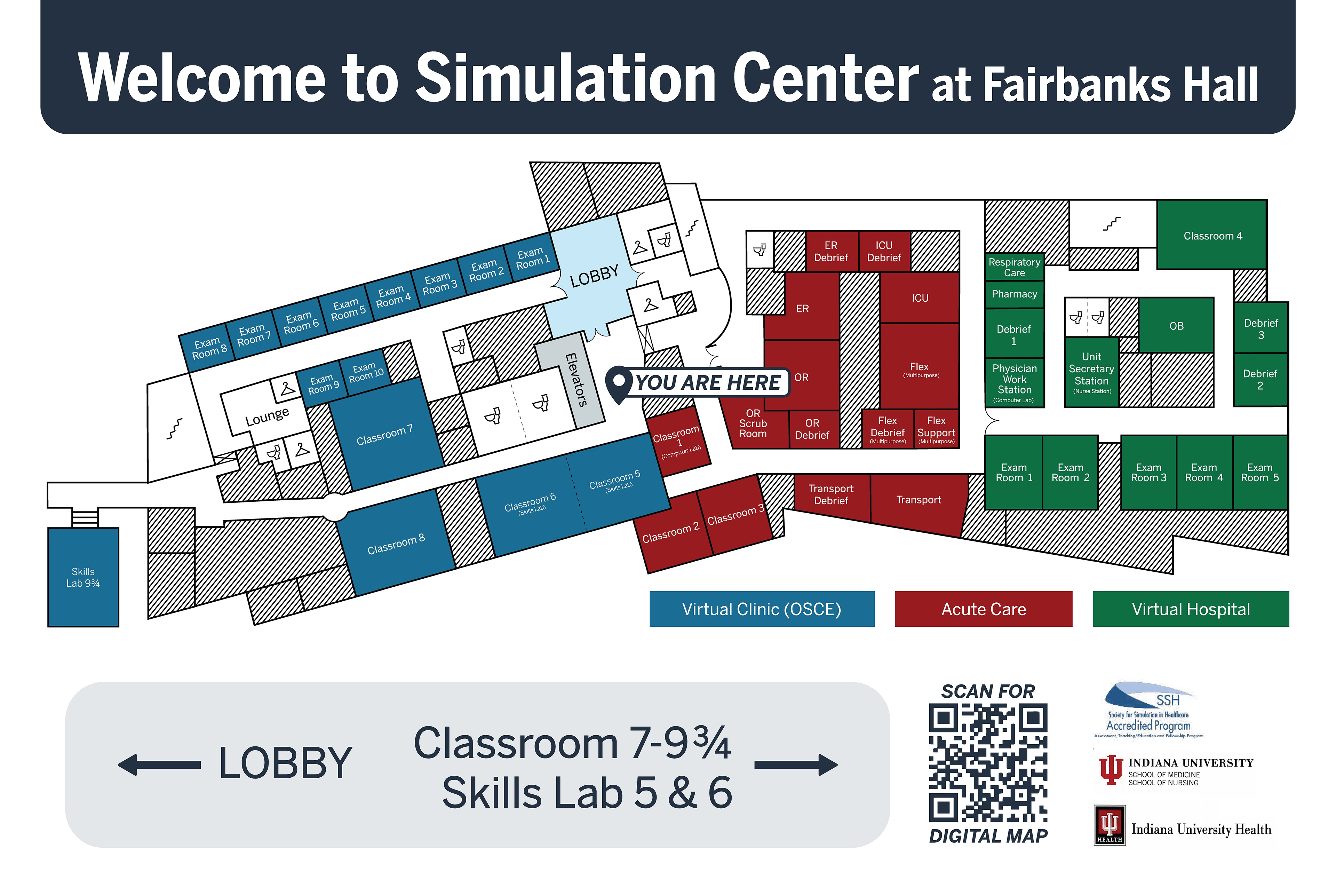
Internal Ownership: Katya Halstead
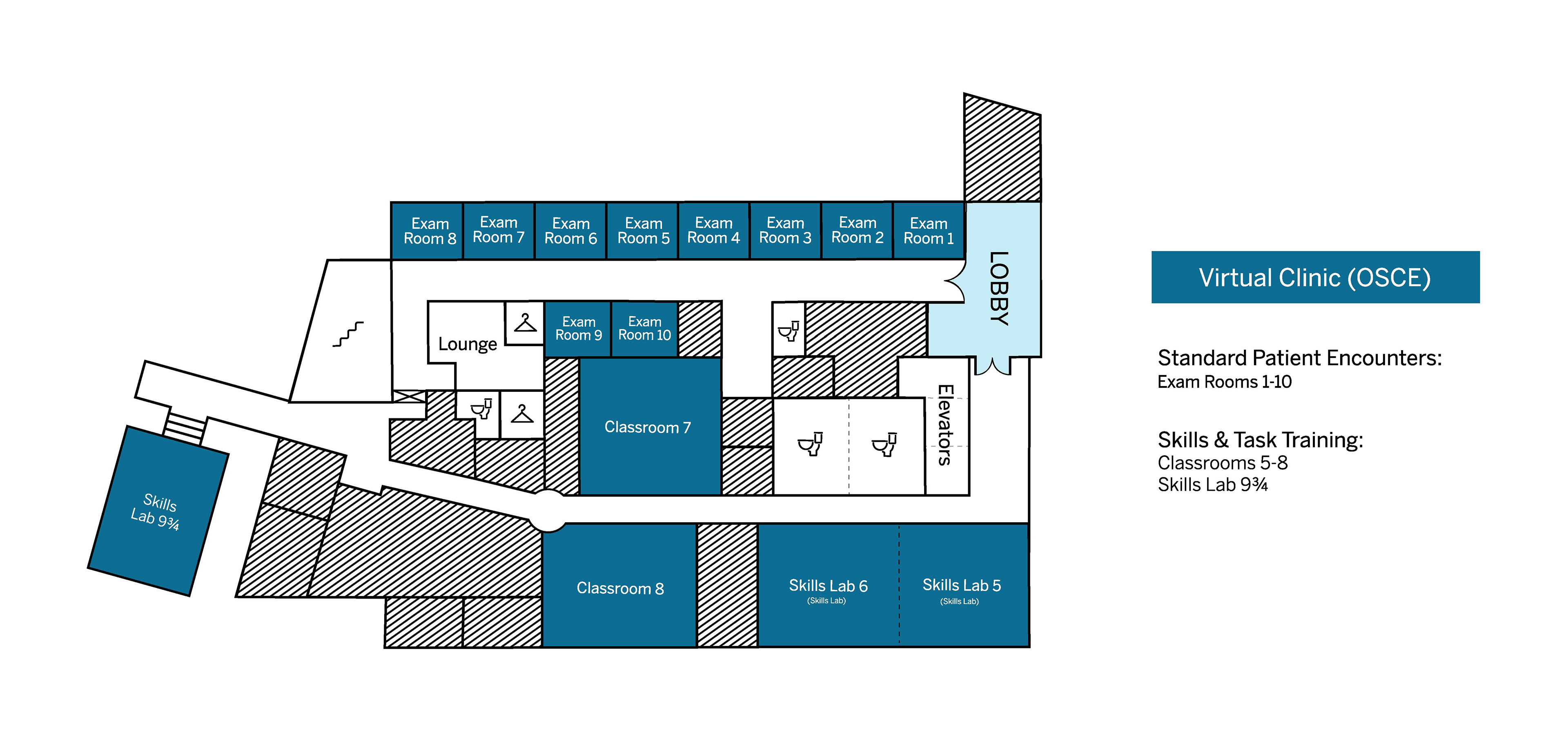
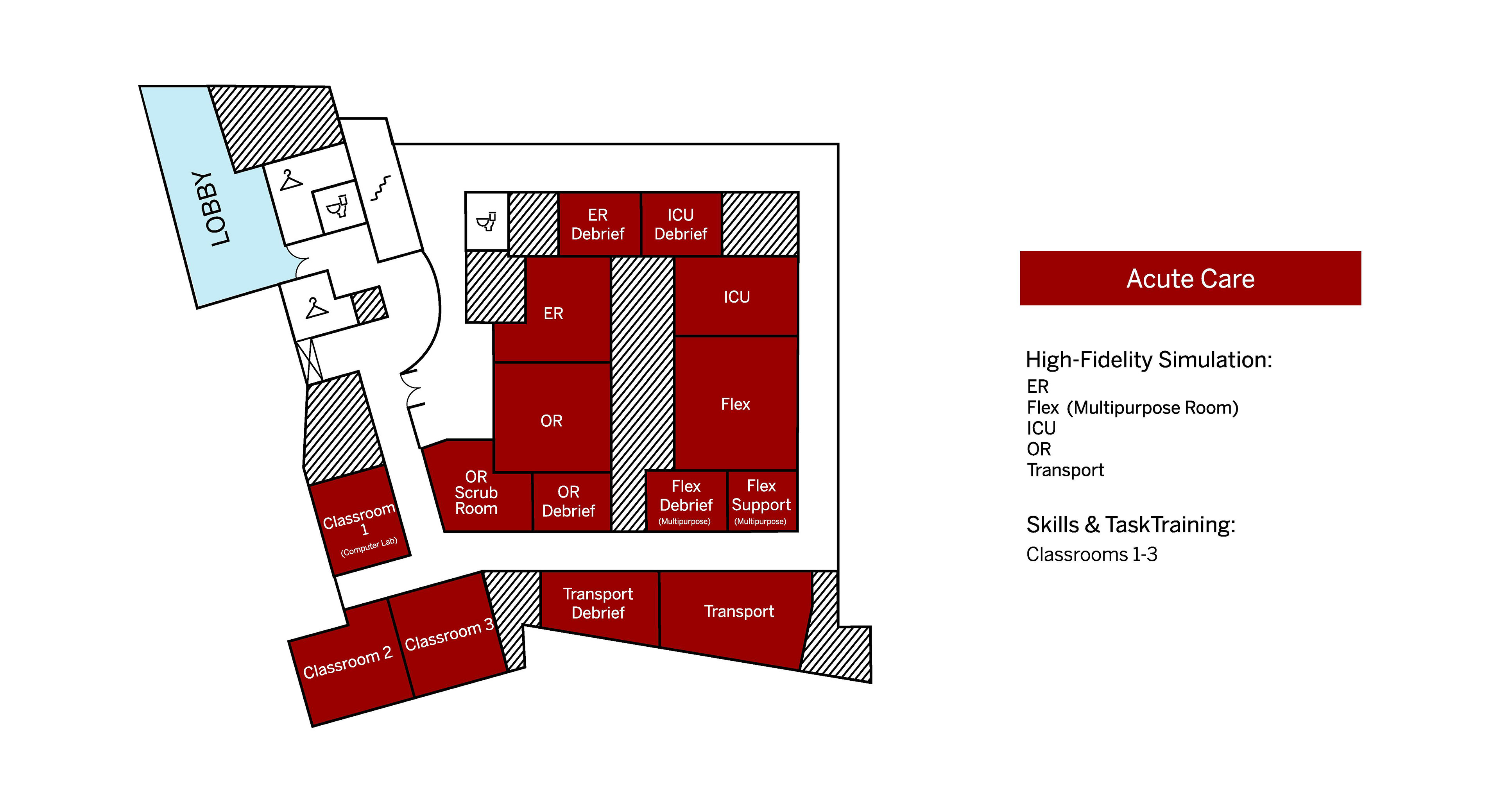
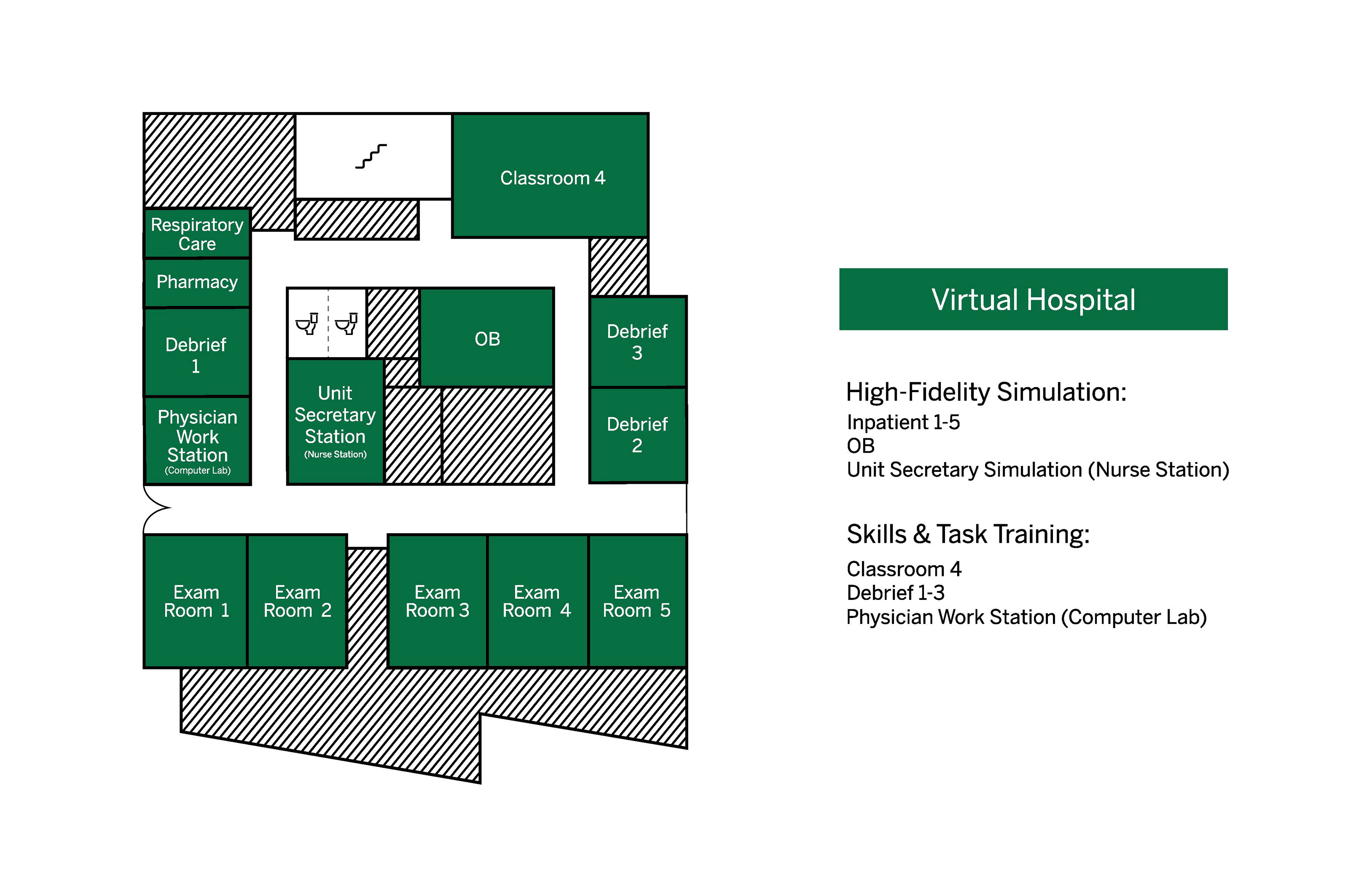
Internal Ownership: Lauren Rutter
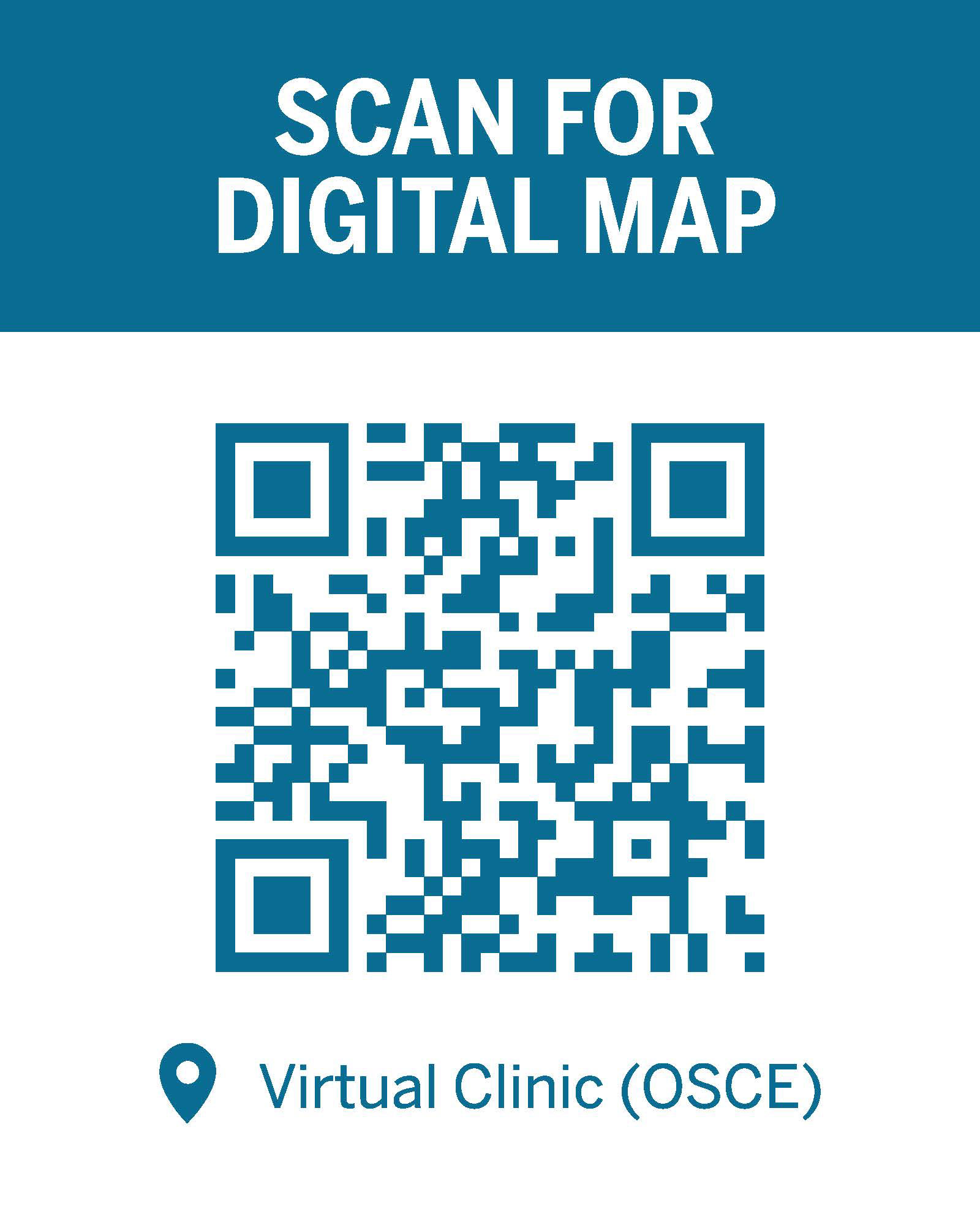
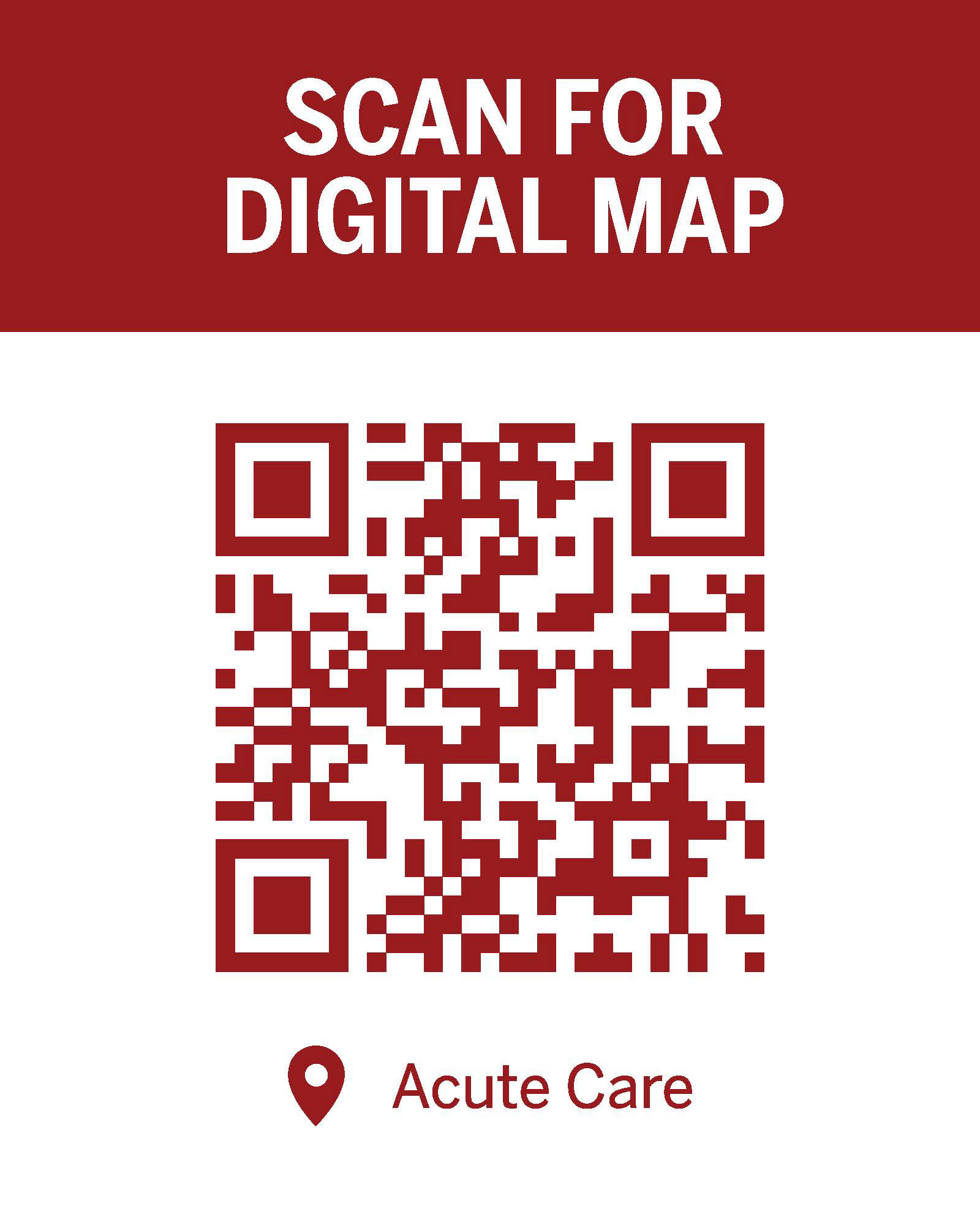
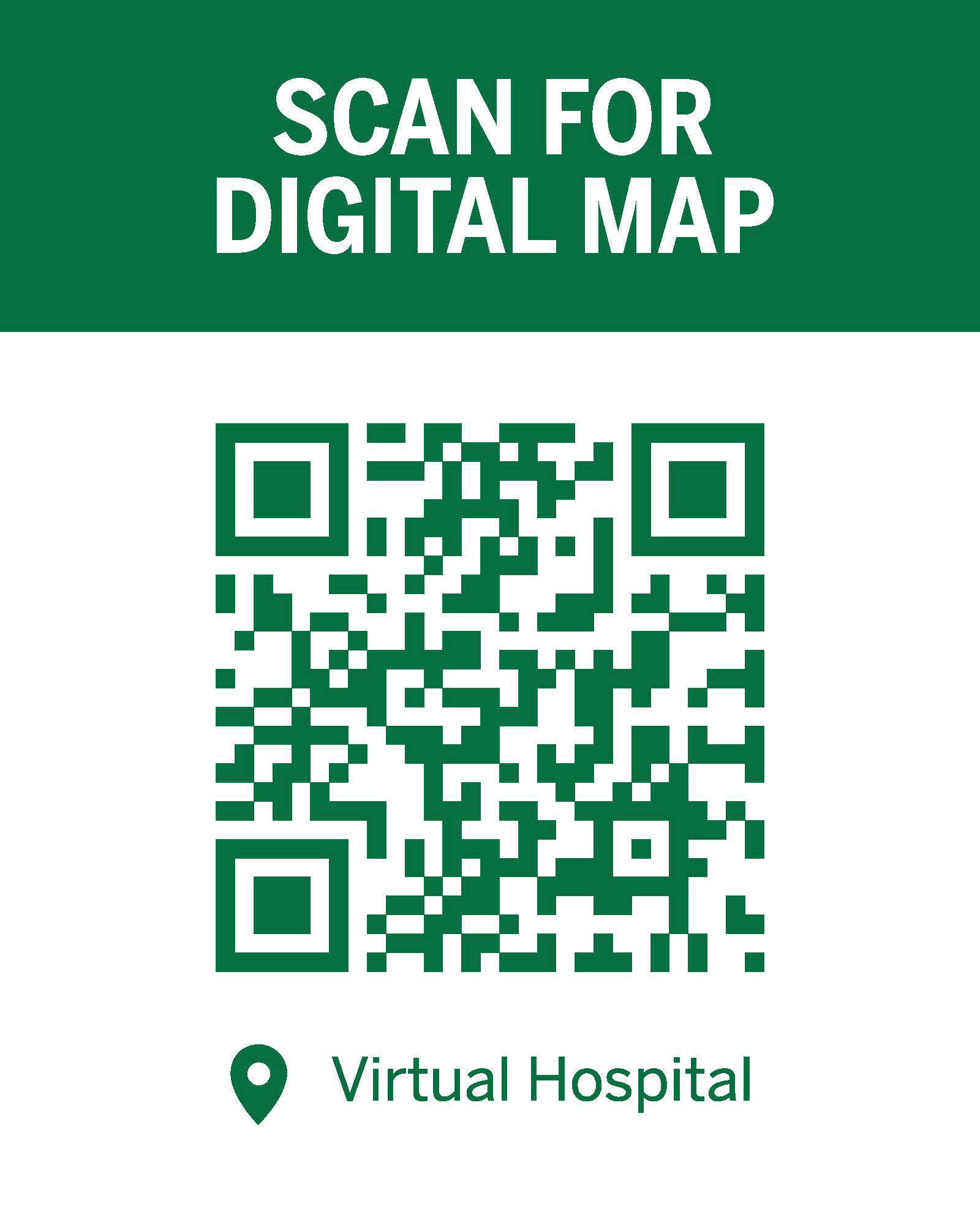
Internal Ownership: Lauren Rutter
